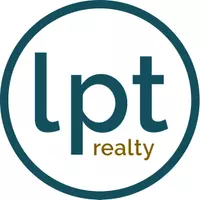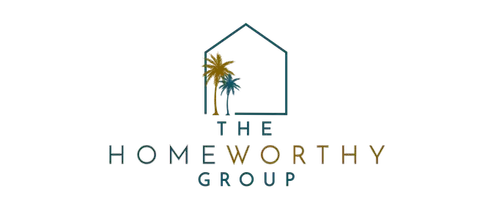4 Beds
5 Baths
3,198 SqFt
4 Beds
5 Baths
3,198 SqFt
Key Details
Property Type Single Family Home
Sub Type Single Family Residence
Listing Status Active
Purchase Type For Sale
Square Footage 3,198 sqft
Price per Sqft $242
Subdivision Hidden Crk Ph 2
MLS Listing ID A4655232
Bedrooms 4
Full Baths 4
Half Baths 1
HOA Fees $498/qua
HOA Y/N Yes
Annual Recurring Fee 1992.0
Year Built 2020
Annual Tax Amount $5,627
Lot Size 6,098 Sqft
Acres 0.14
Property Sub-Type Single Family Residence
Source Stellar MLS
Property Description
The primary suite is conveniently located on the main floor, complete with a beautifully updated bathroom and spacious layout. Upstairs, you'll find a large landing/flex space perfect for a home office, gym, or playroom. Each of the four bedrooms is generously sized and features custom built-in closets for maximum storage. Every bathroom in the home has been fully remodeled with a clean, modern design and high-end finishes. The kitchen and bathrooms feature upgraded quartz countertops throughout, adding a sleek and polished touch. Enjoy Florida living on the fully screened-in lanai, which includes a built-in outdoor grill — perfect for entertaining. The laundry room is oversized and conveniently located inside the home. Just minutes from I-75, this home is ideally situated near top-rated schools, shopping, dining, and all the activities Lakewood Ranch has to give. Come experience upscale living in one of Florida's most desirable communities!
Location
State FL
County Sarasota
Community Hidden Crk Ph 2
Area 34240 - Sarasota
Zoning VPD
Interior
Interior Features Ceiling Fans(s), Crown Molding, High Ceilings, Kitchen/Family Room Combo, Open Floorplan, Primary Bedroom Main Floor, Solid Surface Counters, Stone Counters, Thermostat, Walk-In Closet(s)
Heating Central
Cooling Central Air
Flooring Laminate, Tile
Fireplace false
Appliance Bar Fridge, Dishwasher, Disposal, Dryer, Electric Water Heater, Microwave, Range, Washer
Laundry Inside, Laundry Room
Exterior
Exterior Feature Balcony, Hurricane Shutters, Lighting, Outdoor Grill, Outdoor Shower, Rain Gutters, Sidewalk, Sliding Doors
Garage Spaces 2.0
Pool In Ground, Lighting, Screen Enclosure
Community Features Clubhouse, Community Mailbox, Golf Carts OK, Playground
Utilities Available BB/HS Internet Available, Cable Available, Cable Connected, Electricity Available, Electricity Connected
Amenities Available Clubhouse, Playground
View Trees/Woods
Roof Type Shingle
Attached Garage true
Garage true
Private Pool Yes
Building
Lot Description Sidewalk, Paved
Story 2
Entry Level Two
Foundation Slab
Lot Size Range 0 to less than 1/4
Sewer Public Sewer
Water Public
Structure Type Block,Stucco
New Construction false
Schools
Elementary Schools Tatum Ridge Elementary
Middle Schools Mcintosh Middle
High Schools Booker High
Others
Pets Allowed Cats OK, Dogs OK
Senior Community No
Ownership Fee Simple
Monthly Total Fees $166
Acceptable Financing Cash, Conventional, VA Loan
Membership Fee Required Required
Listing Terms Cash, Conventional, VA Loan
Special Listing Condition None
Virtual Tour https://www.propertypanorama.com/instaview/stellar/A4655232

Find out why customers are choosing LPT Realty to meet their real estate needs







