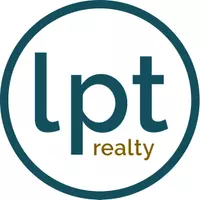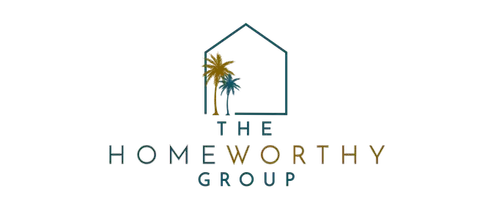3 Beds
2 Baths
1,558 SqFt
3 Beds
2 Baths
1,558 SqFt
Key Details
Property Type Condo
Sub Type Condominium
Listing Status Active
Purchase Type For Sale
Square Footage 1,558 sqft
Price per Sqft $401
Subdivision Waterfront At Main Street Ph 1
MLS Listing ID TB8402788
Bedrooms 3
Full Baths 2
Condo Fees $1,250
Construction Status Completed
HOA Y/N No
Annual Recurring Fee 15000.0
Year Built 2017
Annual Tax Amount $8,385
Lot Size 1.310 Acres
Acres 1.31
Property Sub-Type Condominium
Source Stellar MLS
Property Description
Built in 2017, The community offers resort-style amenities, including saltwater pool, spa, outdoor kitchen with grill and sink, on-site manager, and fitness center makes this a truly exceptional home.
With the CDD already paid off, new owners only pay $176 annually. The condominium has excellent reserves and no special assessments. With its low-maintenance lifestyle, this residence is ideal for full-time residents, seasonal owners, or those seeking a comfortable lock-and-leave property. The combination of serene lake views, a practical floor plan, a resort-style clubhouse This well-maintained condominium features secured access to both the gate and the building. With the added benefit of an adjoining 153-acre private Lake Uihlein, offering serene views, bird watching, direct access for kayaking and canoeing, and ramps for boating and recreational vessels..
The unit includes an assigned parking space on the 1st floor of the building and a storage unit. Expansive hurricane-impact windows and sliding doors fill the space with abundant natural light while showcasing peaceful lake views. A spacious screened balcony extends your living area outdoors, providing the perfect setting for morning coffee, evening gatherings, or quiet reflection with a water backdrop. The home also offers a large laundry room with extra space for storing vacuums, household supplies, upper cabinets, and a utility sink cabinet with folding area.
The U-shaped kitchen with a breakfast bar provides ample wood cabinet storage boasts quartz countertop, double oven, monogram stainless appliances. Whether you're cooking for yourself or entertaining guests, the kitchen flows seamlessly into the living area. High ceilings, crown molding and ceiling fans, enhance the opne floor plan overlooking the lake view.
The master suite offers direct access to the balcony, allowing you to wake up to stunning views of Lake Uihlein. The suite includes a well-sized master bathroom boasting dual sinks, a walk-in shower with a frameless glass door, a modern cabinet tower providing ample storage, and an enclosed toilet room. Two additional bedrooms, each with their own closets and easy access to a second full bath, provide plenty of space for family, guests, or a dedicated office.
Step outside the gates, and you can stroll to stylish boutiques, international restaurants, and the open-air plaza known for hosting events, concerts, festivals, and farmers' markets. Lakewood Ranch's Main Street is also home to Starbucks, yoga and barre studios, and other fitness centers. Enjoy dining out with family or entertaining guests at Lakewood Ranch Cinemas, The Fish Hole miniature golf, or restaurants such as Ed's Tavern, Paris Bistro, and Pinchers Crab Shack.
The proximity to Downtown Sarasota, Sarasota International Airport, renowned beaches, rivers, state parks, hospitals, shopping malls, universities, and various golf and country clubs makes Lakewood Ranch one of the best multi-generational communities in the country. Just one exit away, you'll find Siesta Key Beach, Lido Key Beach, Ringling Museum, Marie Selby Botanical Garden, Sarasota Opera House, and St. Armands Circle. Sarasota Bradenton International Airport is only 18 minutes away, while the Manatee River, Anna Maria Island, and Costco are just a short drive (two exits) from the community.
Location
State FL
County Manatee
Community Waterfront At Main Street Ph 1
Area 34202 - Bradenton/Lakewood Ranch/Lakewood Rch
Zoning RESID
Interior
Interior Features Built-in Features, Ceiling Fans(s), Eat-in Kitchen, High Ceilings, Kitchen/Family Room Combo, Living Room/Dining Room Combo, Solid Wood Cabinets, Stone Counters, Thermostat, Tray Ceiling(s), Walk-In Closet(s)
Heating Central, Electric
Cooling Central Air
Flooring Carpet, Tile
Fireplace false
Appliance Dishwasher, Dryer, Electric Water Heater, Ice Maker, Microwave, Range, Refrigerator, Washer
Laundry Electric Dryer Hookup, Inside, Laundry Room, Washer Hookup
Exterior
Exterior Feature Balcony, Outdoor Grill, Sliding Doors, Storage
Parking Features Assigned, Covered, Open, Reserved, Basement
Garage Spaces 1.0
Pool Deck, Heated, In Ground, Lighting, Salt Water
Community Features Buyer Approval Required, Clubhouse, Fitness Center, Gated Community - No Guard, Restaurant, Street Lights
Utilities Available BB/HS Internet Available, Cable Available, Electricity Connected, Other, Private, Public, Sewer Connected, Underground Utilities, Water Connected
Amenities Available Clubhouse, Elevator(s), Fitness Center, Gated, Maintenance, Pool, Storage, Vehicle Restrictions
Waterfront Description Lake Front
View Y/N Yes
Water Access Yes
Water Access Desc Lake
Roof Type Other
Attached Garage true
Garage true
Private Pool Yes
Building
Story 1
Entry Level One
Foundation Stem Wall
Lot Size Range 1 to less than 2
Builder Name Homes By Towne
Sewer Public Sewer
Water Public
Structure Type Stucco
New Construction false
Construction Status Completed
Schools
Elementary Schools Robert E Willis Elementary
Middle Schools Nolan Middle
High Schools Lakewood Ranch High
Others
Pets Allowed Breed Restrictions, Dogs OK
HOA Fee Include Pool,Maintenance Structure,Maintenance Grounds,Management
Senior Community No
Pet Size Medium (36-60 Lbs.)
Ownership Condominium
Monthly Total Fees $1, 250
Acceptable Financing Cash, Conventional, VA Loan
Membership Fee Required Required
Listing Terms Cash, Conventional, VA Loan
Num of Pet 2
Special Listing Condition None
Virtual Tour https://www.propertypanorama.com/instaview/stellar/TB8402788

Find out why customers are choosing LPT Realty to meet their real estate needs







